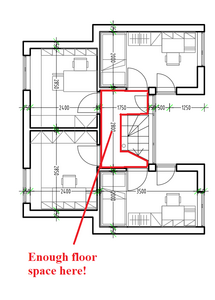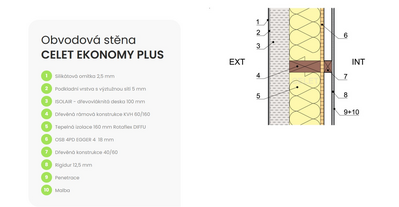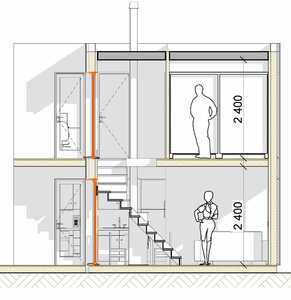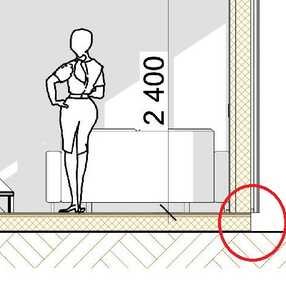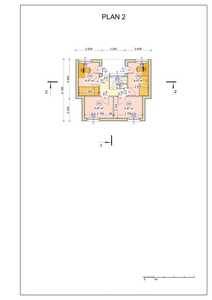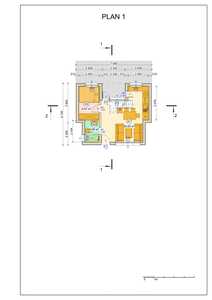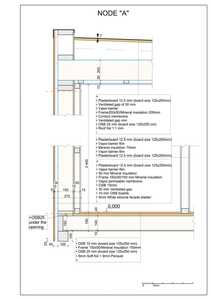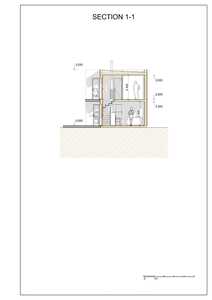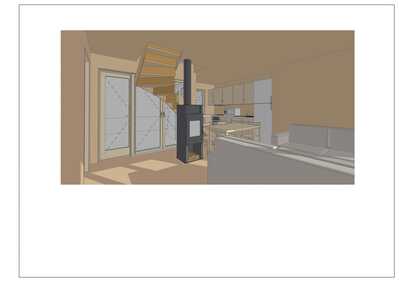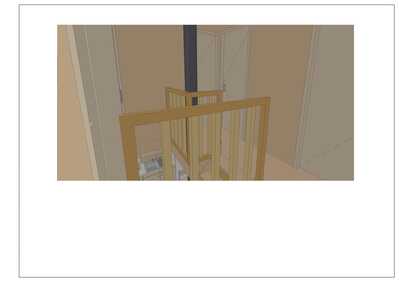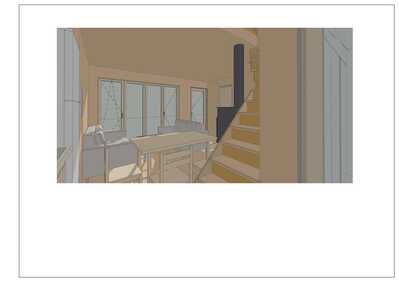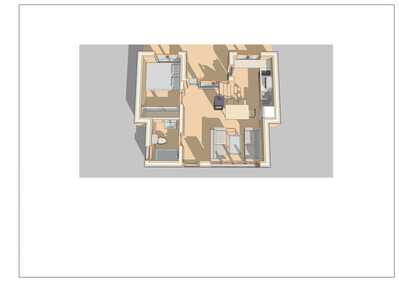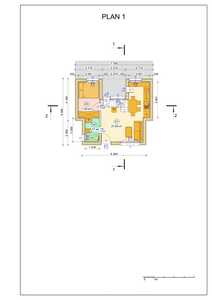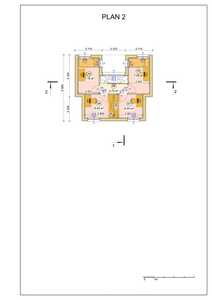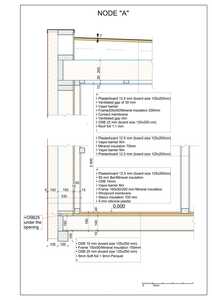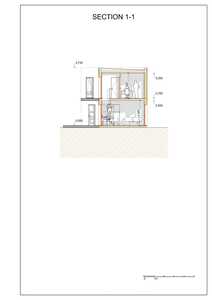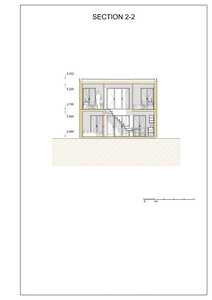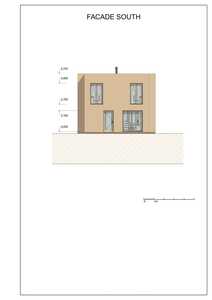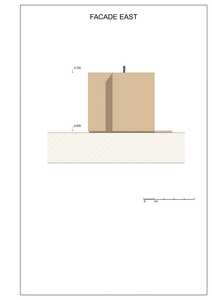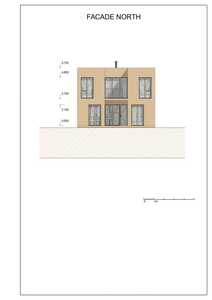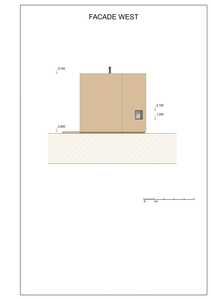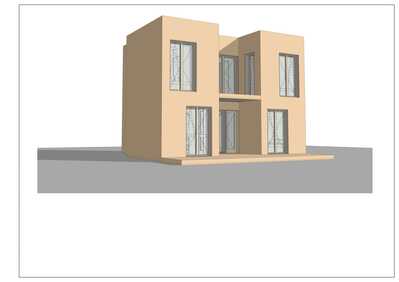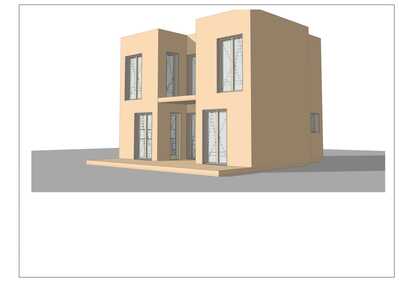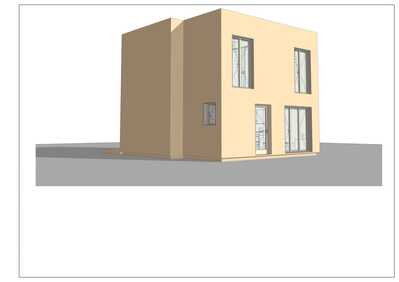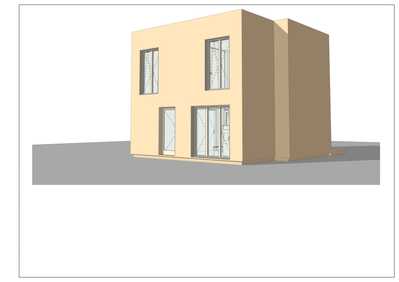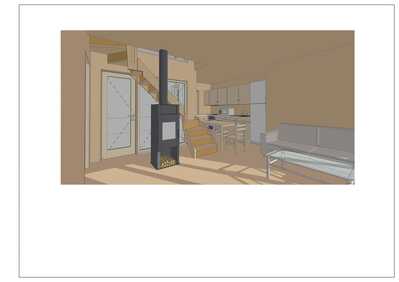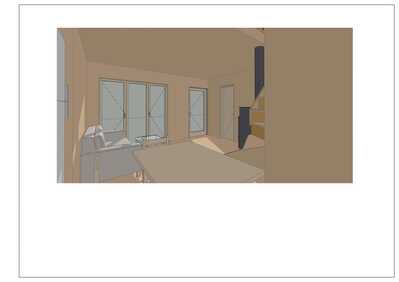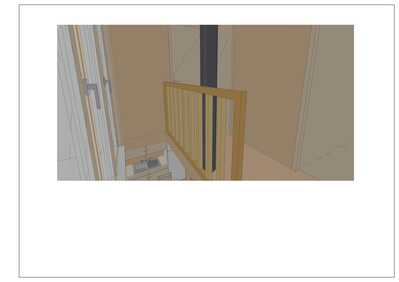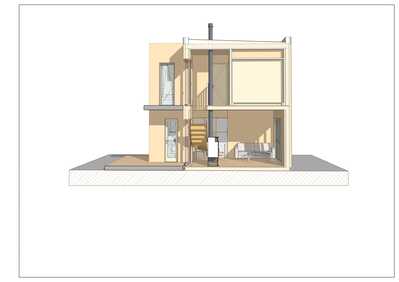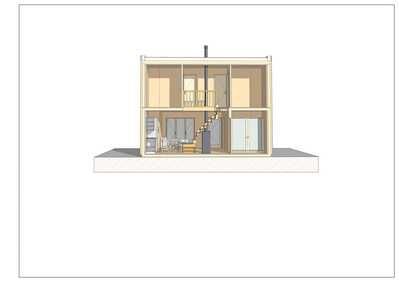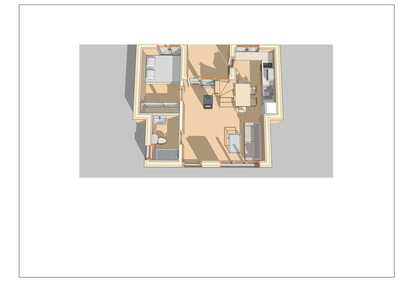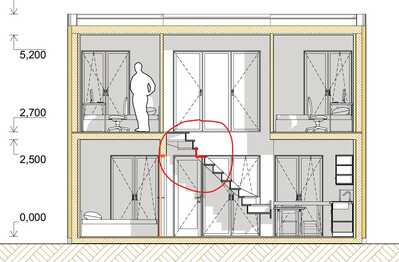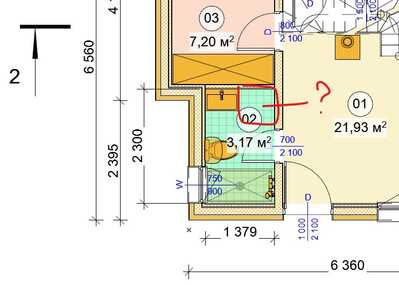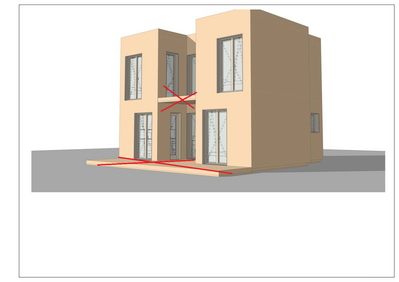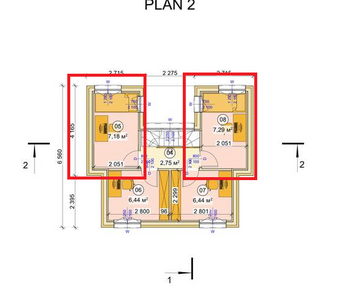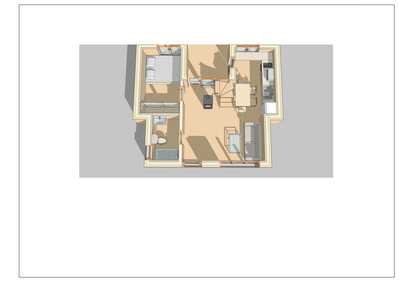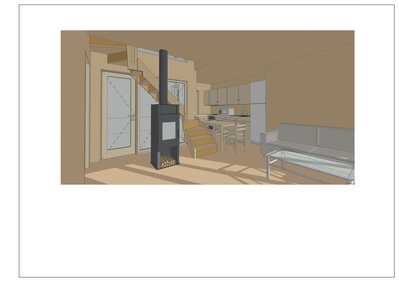Inner walls will 90mm wide
Dear George,
we are now trying to finalize our project. According to the Slovak legislature, exterior insulation does not count as built-up area. So we can have 40 m2 + exterior insulation.
We have to talk to the authorities about what exactly counts as exterior insulation. We want to show them the alternatives we have and discuss with them.
Can you please create details of the wall sections with these alternatives:
1. Alternative - steico insulation + render (342.5 mm)
- 12.5 mm Fire-resistant gypsum fiberboard (drywall)
- 50 mm Mineral insulation
- OSB (Oriented Strand Board) 15 mm
- 200 mm Mineral insulation
- 60 mm Steico (insulation board brand) - https://www.steico.com/en/products/insulation/insulation-systems-for-roofs/above-rafter-insulation/steicotherm
- 5 mm Silicone render
2. Alternative - polystyrene insulation + render (342.5 mm)
- 12.5 mm Fire-resistant gypsum fiberboard (drywall)
- 50 mm Mineral insulation
- OSB (Oriented Strand Board) 15 mm
- 200 mm Mineral insulation
- Vapor-permeable membrane
- 30 mm Lath
- 30 mm Polystyrene
- 5 mm Silicone render
3. Alternative - wooden exterior (362,5 mm)
- 12.5 mm Fire-resistant gypsum fiberboard (drywall)
- 50 mm Mineral insulation
- OSB (Oriented Strand Board) 15 mm
- 200 mm Mineral insulation
- Vapor-permeable membrane
- 30 mm Lath
- 30 mm Counter lath
- 25 mm Facade wooden boards
I mean this type of picture:
Please then just let us know how much time it took you to complete this.
Thank you and have a nice day
Dalibor + Majka
Dear George,
thank you for the quick reaction and more beautiful pictures!
Options 1, 2, 3 - we will discuss with the authorities what they consider exterior insulation. We don't know yet so we want to show them the options. We prefer a thicker wall - 200 mm (stronger house, better insulation). Yes, the rooms are small, but we are ok with it.
Please, could you create just the wall sections for all 3 alternatives? Just the "NODE "A"" picture.
In the pictures you sent, you probably forgot polystyrene in the sandwich? Please check if all materials are there, according to the 3 options we sent you.
Thank you very much and regards to America!
@george Thank you very much for the quick reply! It will take us about 2 weeks to discuss with the authorities and after that I hope we will be able to get back to you with the final dimensions of the house and the type of wall sandwich.
Greatings!
Note.
In Section 2-2, the staircase slightly reaches the entrance doors. You need to understand exactly what the staircase will be like so that it actually fits.
And the door itself turned out to be 750mm wide. It is not enough. According to standards, a minimum of 850mm is usually required.
One more question. In the DWG source, something is shown in this place. I think this is a washing machine?
Dear George, sorry for the delay. We are also working with a three-story design. We will send this to you, soon. And we will decide with which version to go.
Can you please make the following corrections to the two-story version?
1. Can you remove all terraces and balconies? They are not planned in the project.
2. It seems the sizes of the rooms are somehow mismatched. These two rooms should be the same, but you drew them as 7,18 m2 and 7,29 m2. Also, the room below should be the same, but you drew it as 7,20 m2. Can you correct it please?
3. Could you also create a cut view like this for the upper floor?
4. Also, we would like to have some visualizations of the upper rooms and of the bedroom. I mean pictures like this:
5. Can you please stick to the dimensions we used in the DWG? For example, the upper working rooms should be 2300 x 2800, but you drew them as 2299 x 2800 (but the room below - the bathroom - is 2300). The kitchen should be 3500, not 3501 etc.
6. Can you upload it here as one PDF?
Regarding your questions:
- Stairs vs. the door - that is only a few cm, we will deal with that later, if we choose this version of the house.
- In the corner of the bathroom, yes, there is a washing machine and, above it, boiler (water heater).
Thank you and have a nice day!
