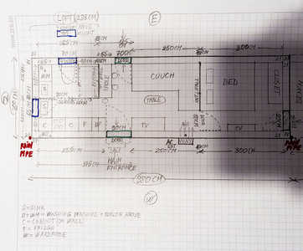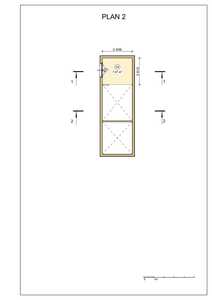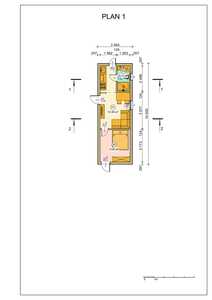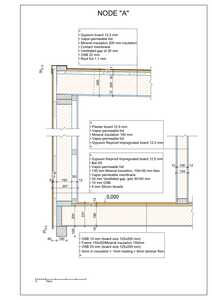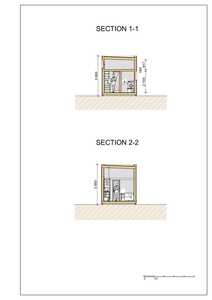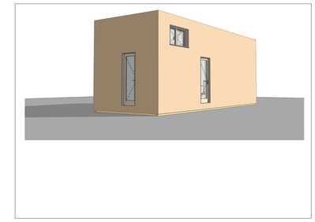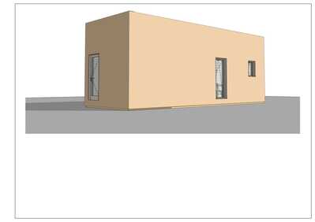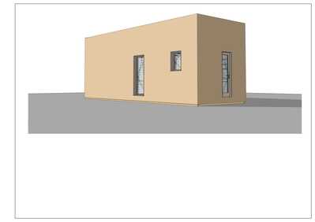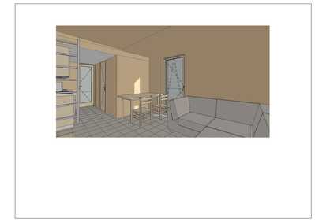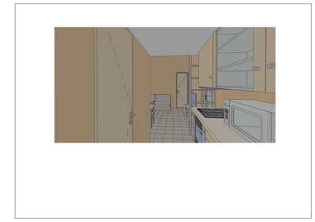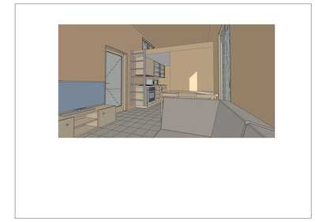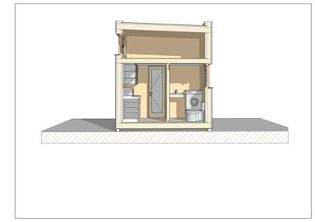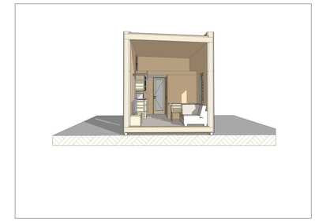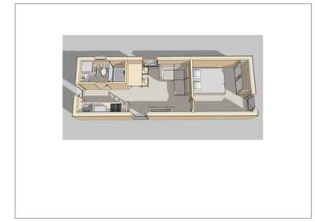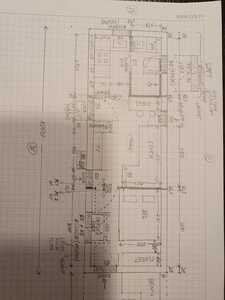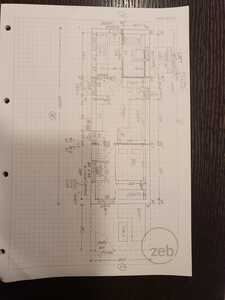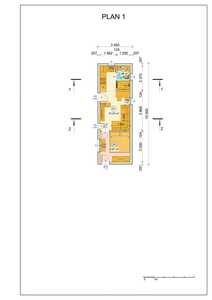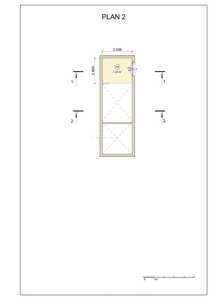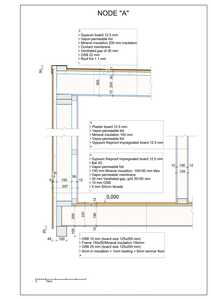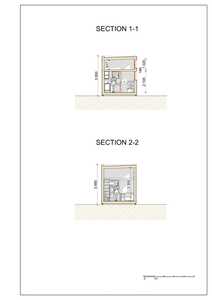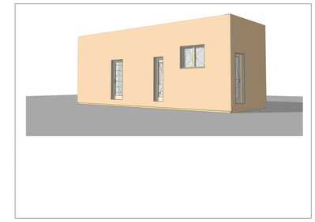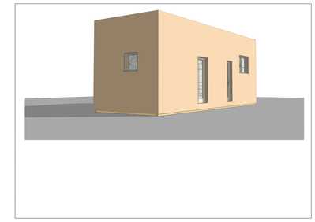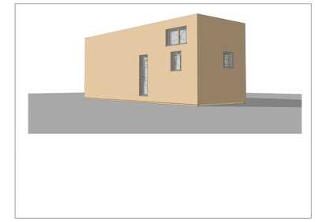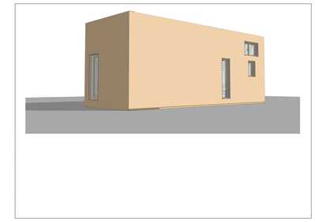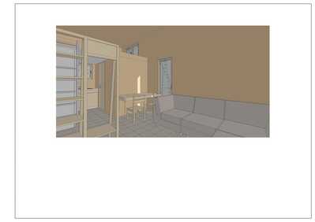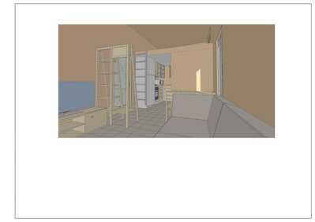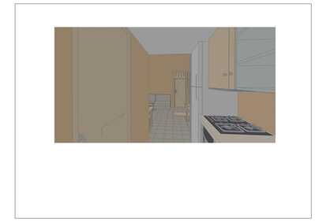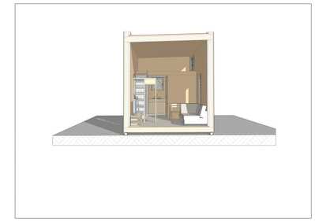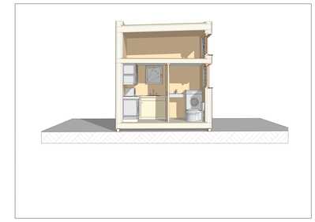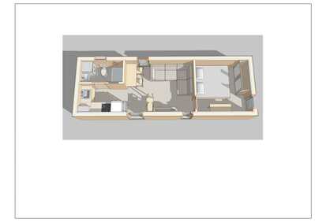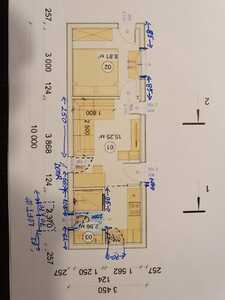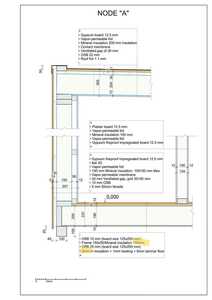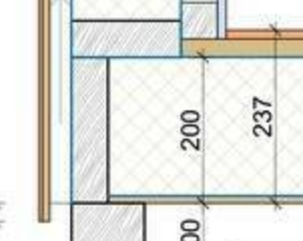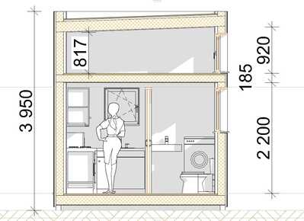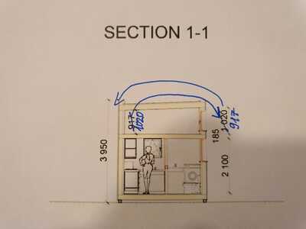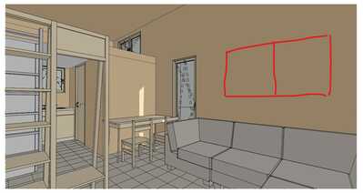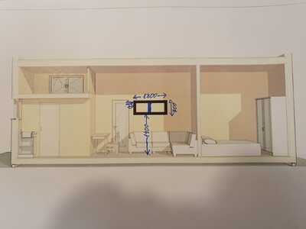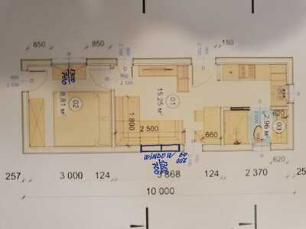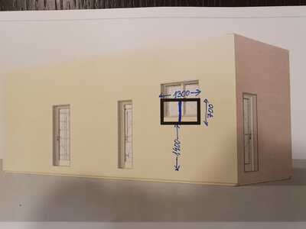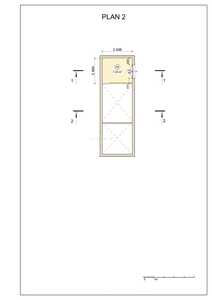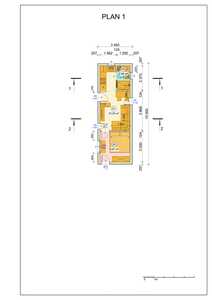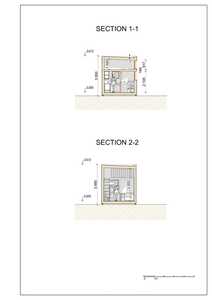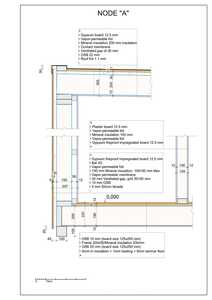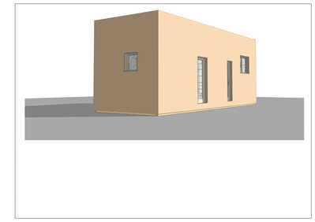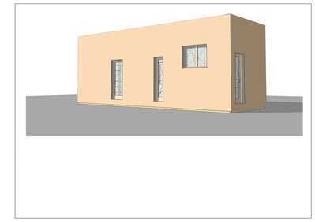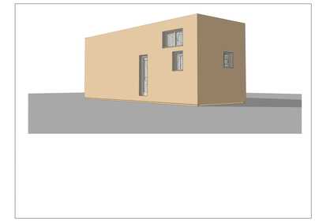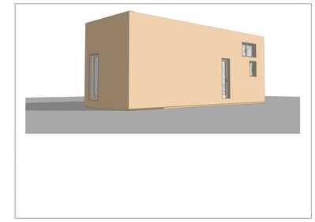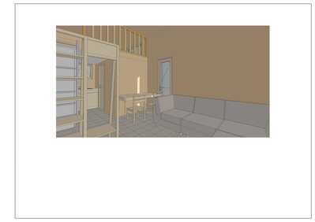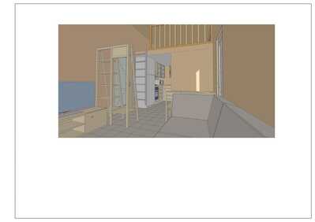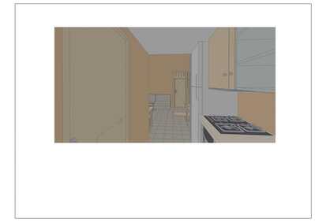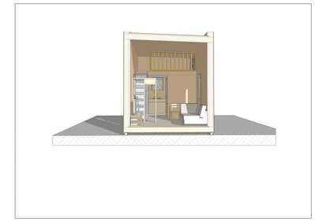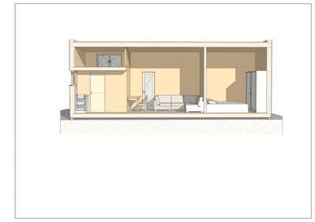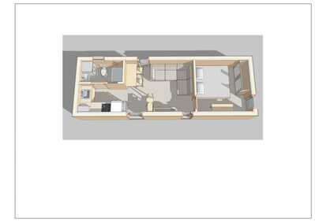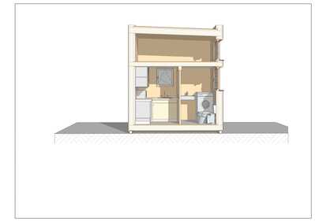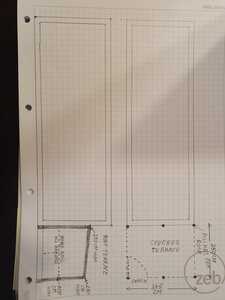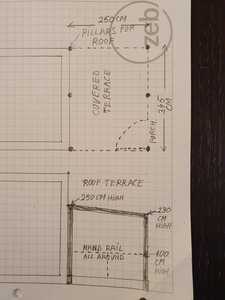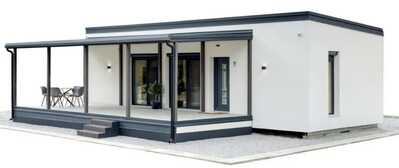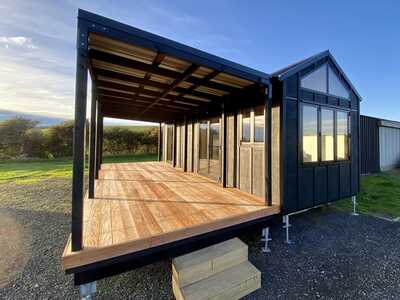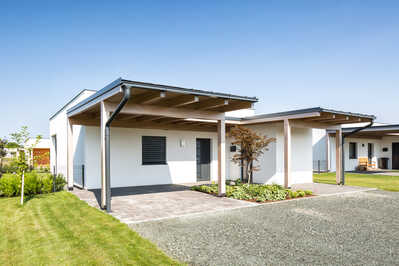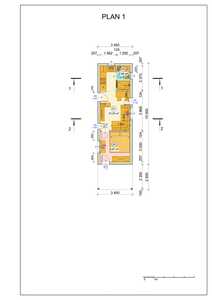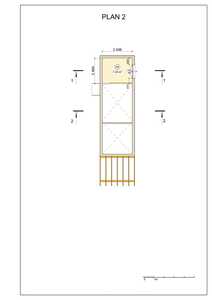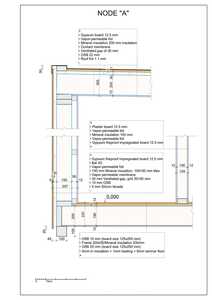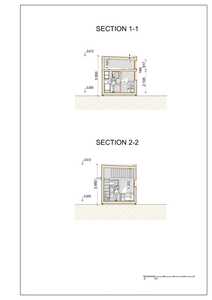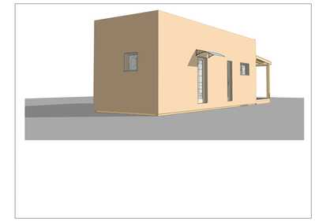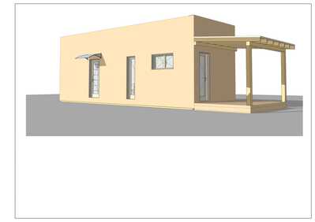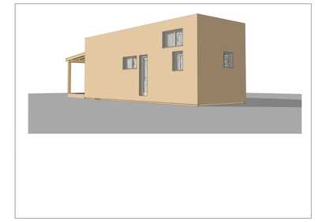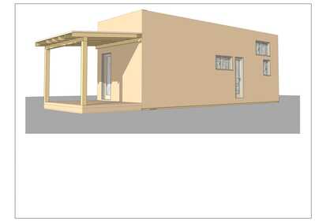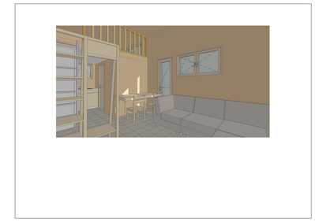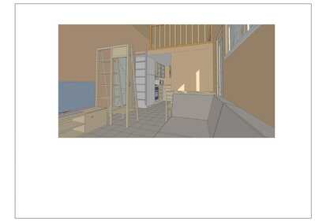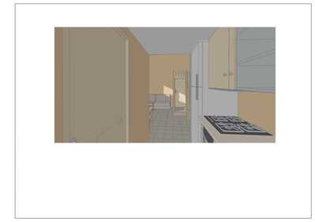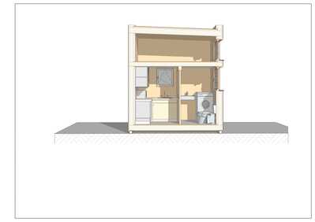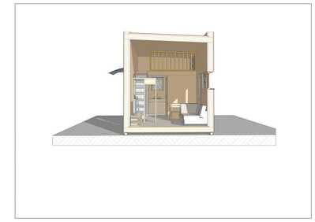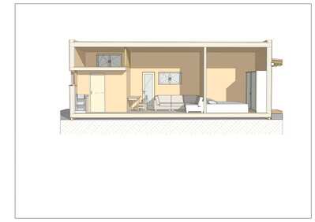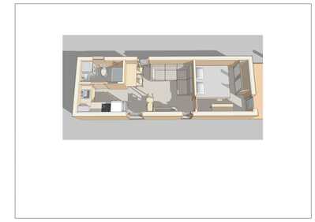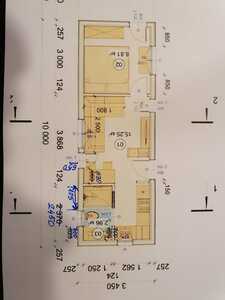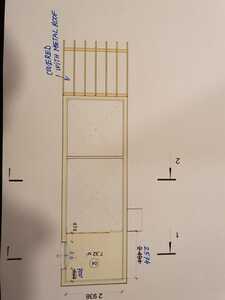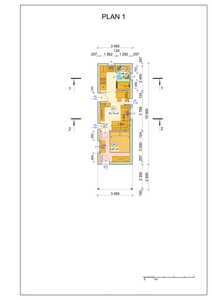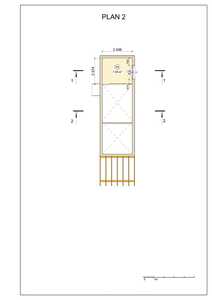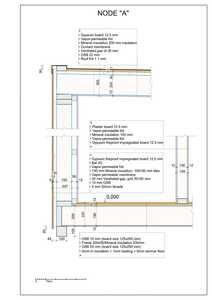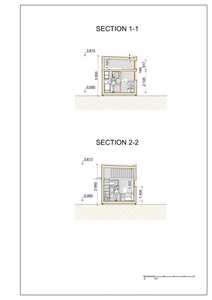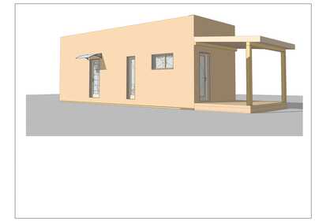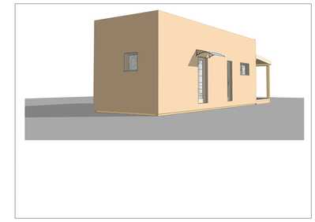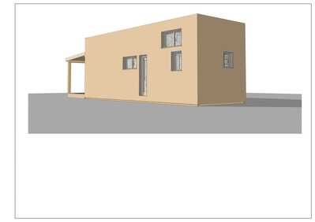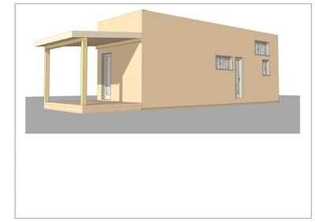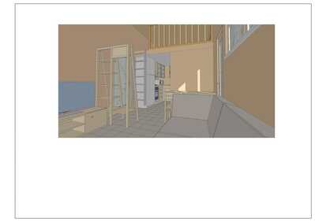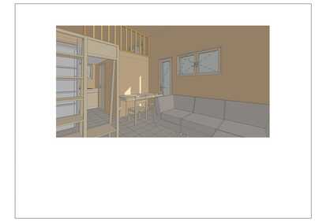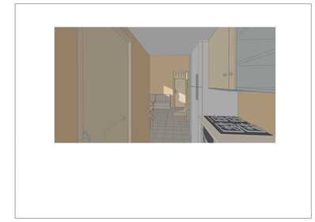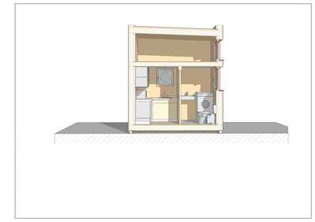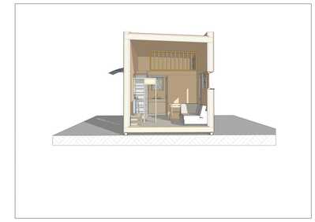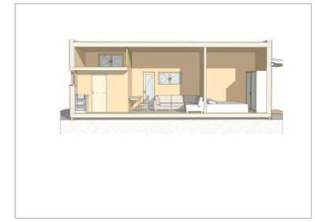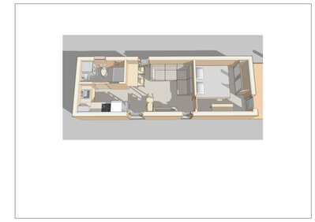35m2 mobile home from one module
Cristian feedback:
I tried to find a solution in my sketch. I added a glass door (60 cm) in the living room between the TV and the door to the bedroom. Also a wide window in the bedroom (made of 2 openable/tiltable parts) 2x65 cm wide and 100 cm tall, starting from 150 cm above the floor. Underneath the window we will place an office desk. With this new glass door and the wide window, the from right part of the house becomes somehouse simetrical with the back left side of the house (the wall on the other side with the door between table and couch and the loft wide windows.
The loft windows I put on the other side (back wall) since in summer it is getting hot in that small upper space from the sun and that part of the house is placed in a corner with 2 streets and it's quite noisy. On the other side it fits better in terms of sun heat, noise and privacy.
You found a good solution for the access to the loft with the ladder placed there. This has been an open topic before. In my sketch I placed the ladder between the entrance door and the fridge.
One comment regaridng the kitchen. We need to make use of that corner with the bathroom and put the sink there to gain more space for the kitchen. That's the reason why there is a window above the kitchen sink (starting from 135 cm above the floor level) instead of a glass door.
According to the building regulations, all interior doors must be minimum 80 cm wide, valid for both the bathroom and bedroom. For the bathroom it would be quite inconvenient to open the door in the kitchen (in the bathroom it would be even worse). Can you put for the bathroom a sliding door, ideally which slides into the wall (towards shower), or otherwise at least sliding on the kitchen wall?
I changed the length of the bedroom and bathroom since we need to fit a corner couch (250 cm long) in the living room and had to make the living room larger. 237,5 cm bathroom lenth and 300 cm bedroom length is still acceptable and it allows us to have the living room long enough to fit the couch, 70 cm glass door and the eating table.
On the other side with the entrance I adjusted more to accomodate the ladder and a wardrobe (which was on the other side in the first version of my sketched, but now with the ladder it does not fit anymore). I think I foud a good compromise to accomodate the ladder, a wardrobe, the TV and the new 60 cm glass door toward bedroom.
WIth the new windows added, we can now afford from the point of view of the building regulations (surface of glass for natural ligth) to have the entrance door like a typical house (e.g. made of metal with no/small glass part), instead of a glass door which is rather unusual for a living house but rather for tiny houses. I hope you can recommend some providers for such a modern entrance door.
I added in the sketch also the place for the interior AC units, i.e. abov ethe bedroom door on both sides. Unless you have other idea, we could place the multisplit AC exterior unit outside wehre the TV is placed, not far from the 2 interior units. I remember you said in Bratislava that it is not good to fix the exteriro unit on the house wall, but rather on its own pillara due to vibrations. Since now we have a larger house with a more powerfull external unit, I think it is better and probably even required for the building approval not t be fixed on the house wall.
The bedroom exterior glass door I reduced to 80 cm since we now have enough natural light from the wide horizontal window (2x65 cm wide, 100 cm high starting from 150 cm from floor level, above the office desk). This helps also for a larger closet and also to accomodate the large wide window (overall 130 cm wide made of 2 openable and tiltable parts) between the bedroom acess door and the outside glass door, which are voth 80 cm wide and aligned in term of position form the external wall.
I hope you agree with these changes which I tried to make to provide the needed comfort in the living room, to accomodate both the couch, the ladder and teh wardrobe, plus the additional 60 cm glas door. In terms of outside design I hope it looks a bit better with the new 60 cm glass door and the new wide bedroom window. We are somehow simetrical with the glass door/windows on the back left side and fron right side - of course not looking at the bathroom window which we cannot remove.
I am looking forward to your feedback. In case you can make these changes, it would help a lot to adjust the visualisations for a better feeling before we share the plan with the Austrian authorized engineer for the building approval documentation. By the way, for the foundation (both house and covered terrace) also the Austrian enginner recommended to chose the metal screws solution which is easier to get approved without strict requirements for concrete dimensions and strength and it allows also for more flexible digging for the water/drain/electricity).
In terms of electricity connection, I was thinking to place the power box above the entrance door since there is enough height there and does not occupy wall parts where we can put furniture.
We still have a question about the loft height.
It needs to be made higher, because reducing the height of the doors is undesirable. 2.1m is standard.
Covered Terrace @george
I am uploading here a first sketch for the covered terrace.
I am thinking of something which can be prefabricated in 2 halves (2 parts for the floor, 2 parts for the roof, plus 6 pillars) before the delivery and transported on a trailer. The parts should be easily joined at destination. The covered terrace needs to have a porch and handrails (100 cm high) all around the whole terrace to protect from falling down.
