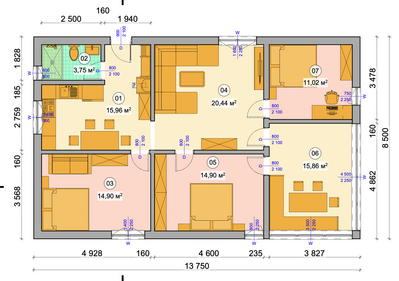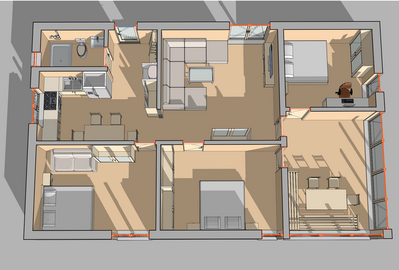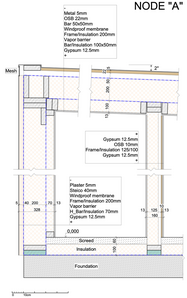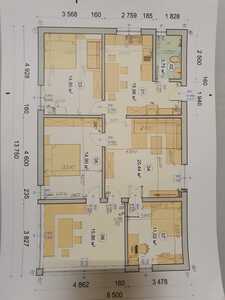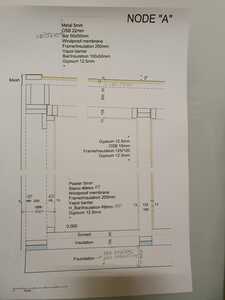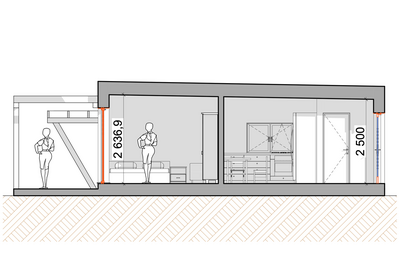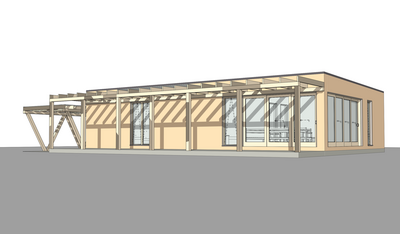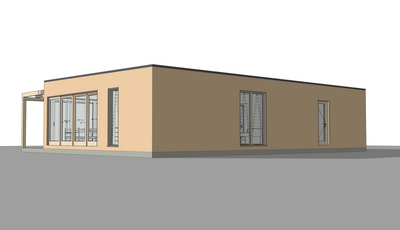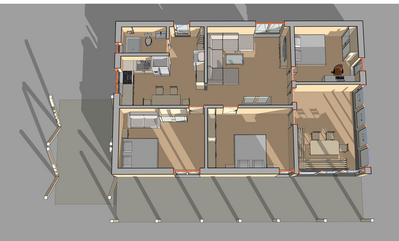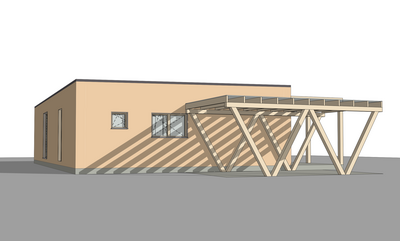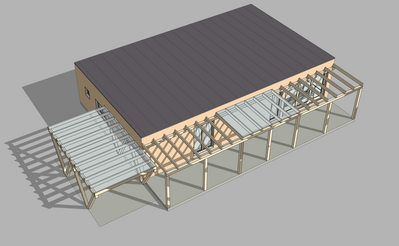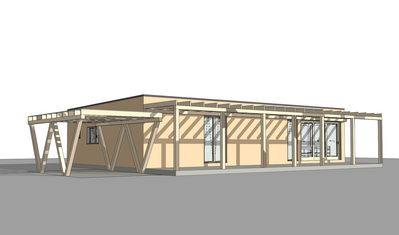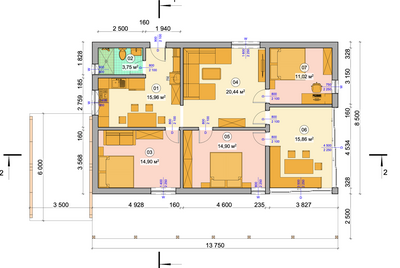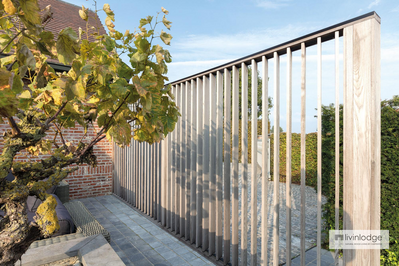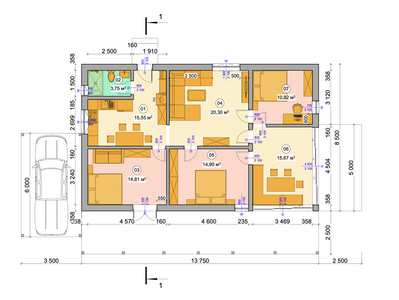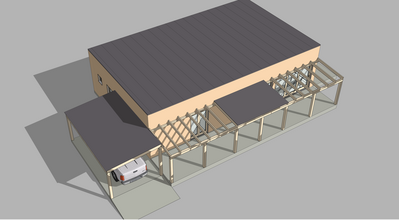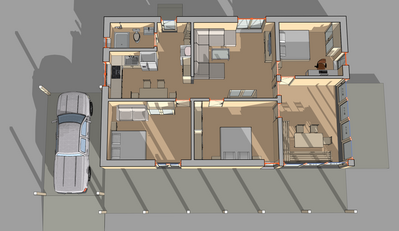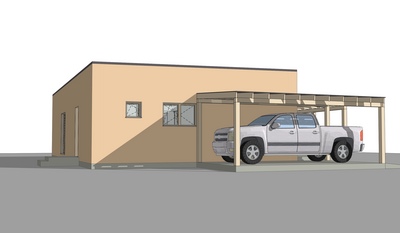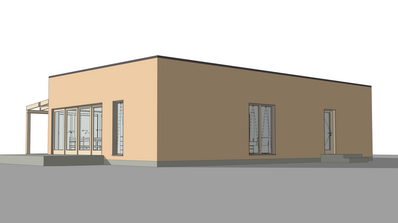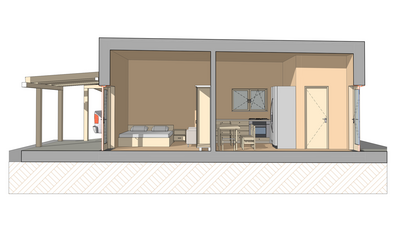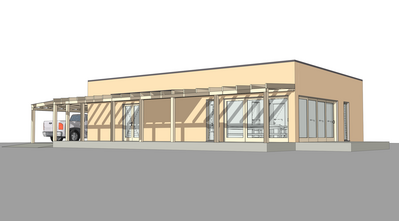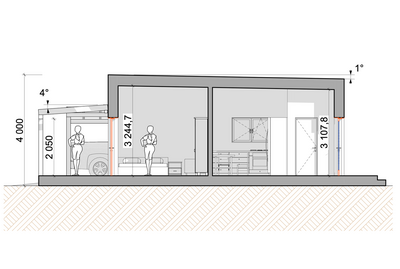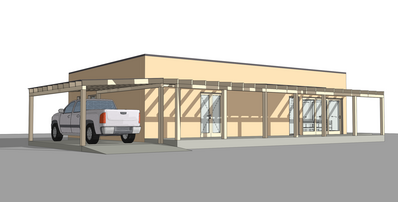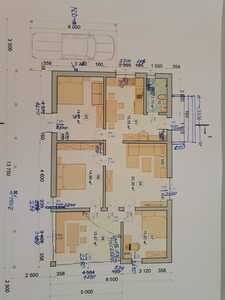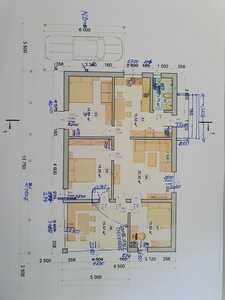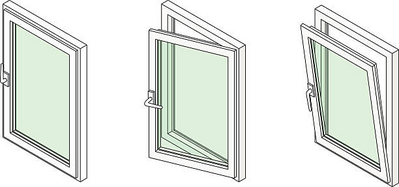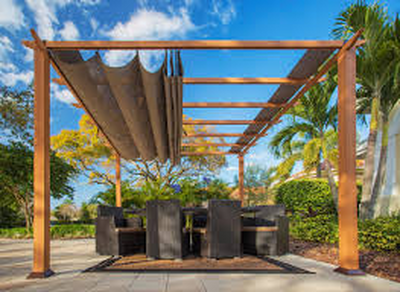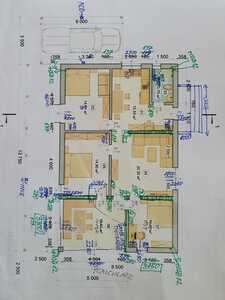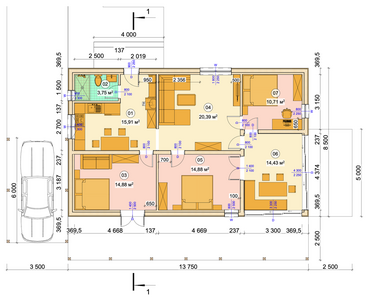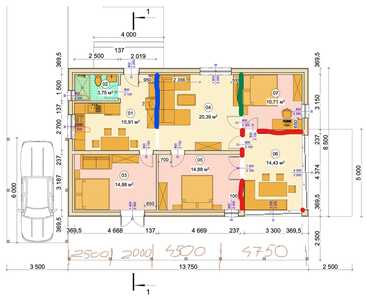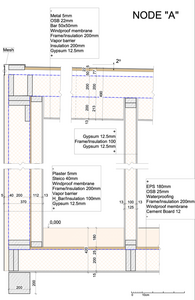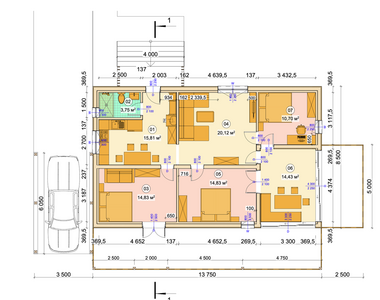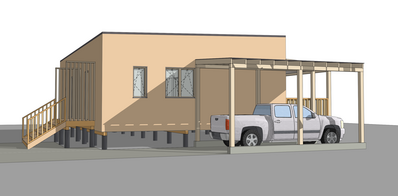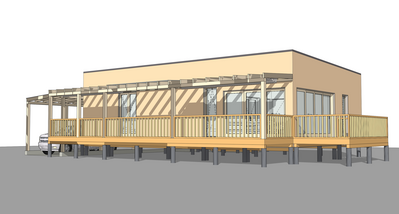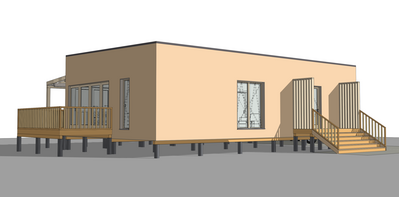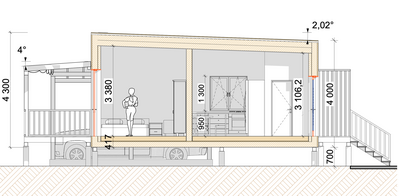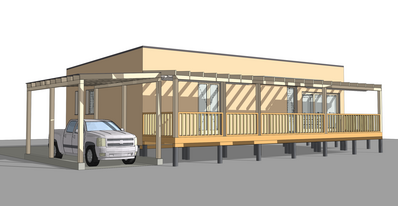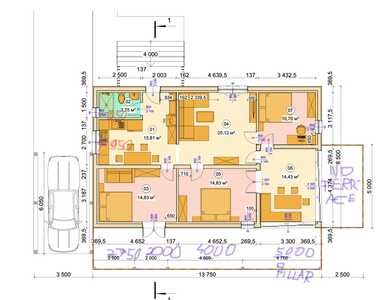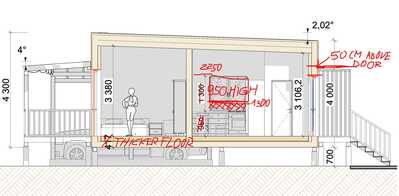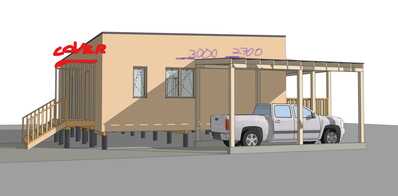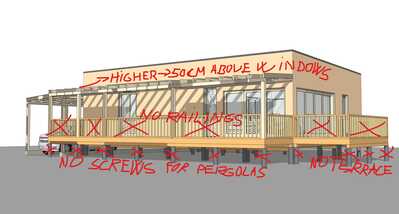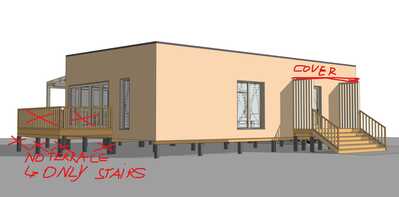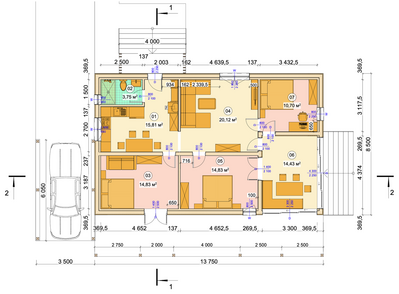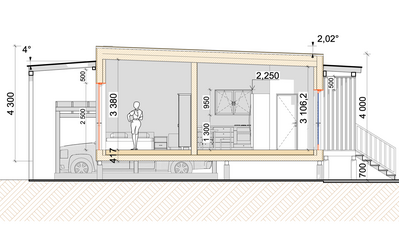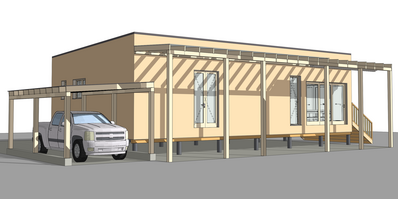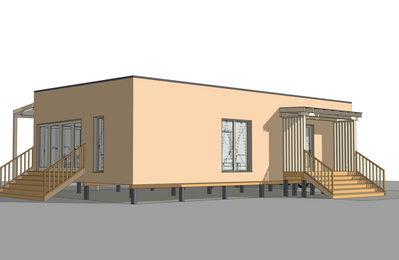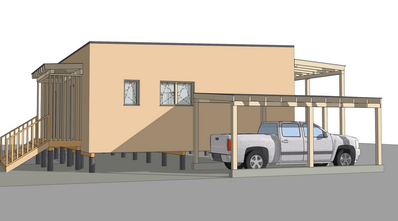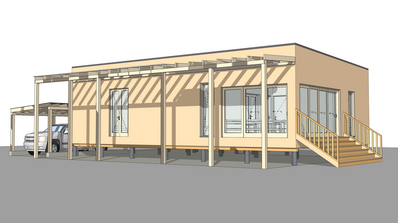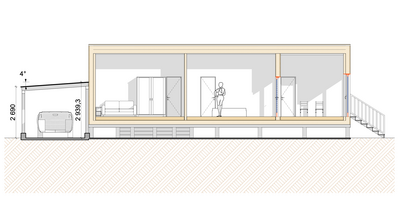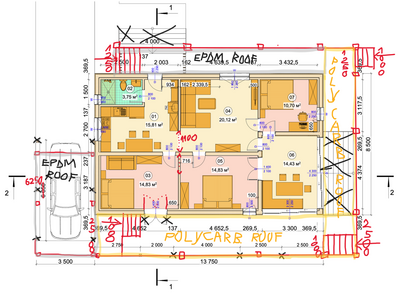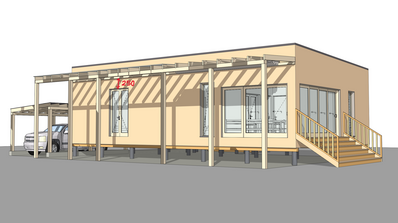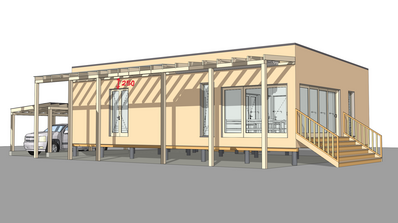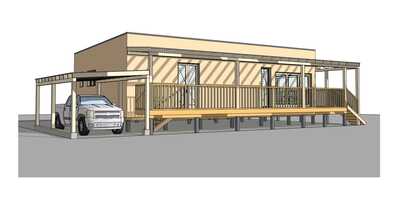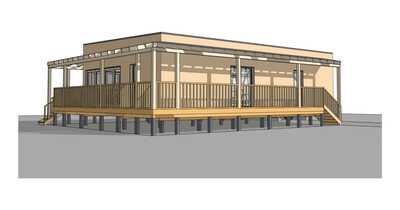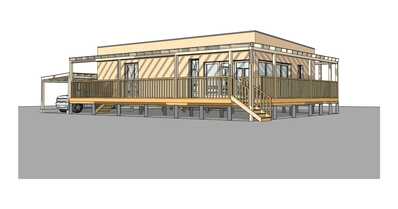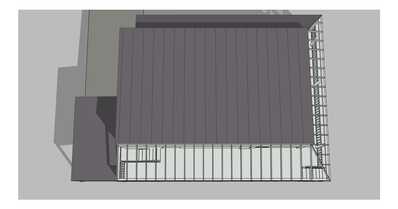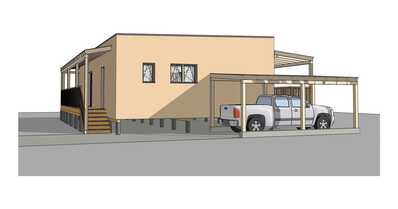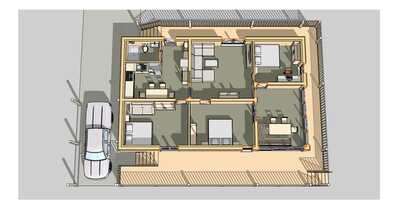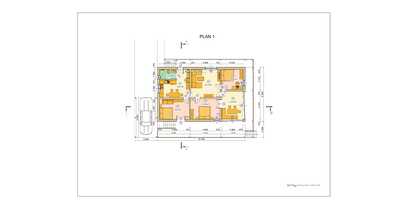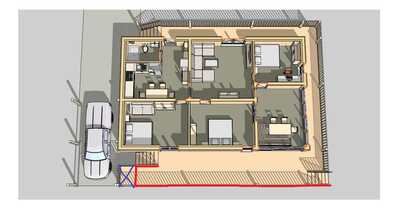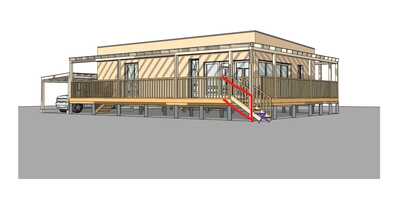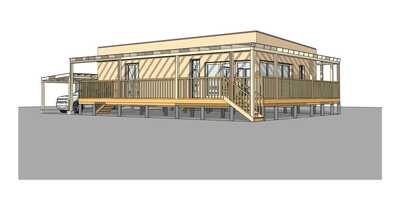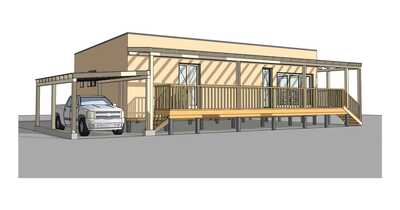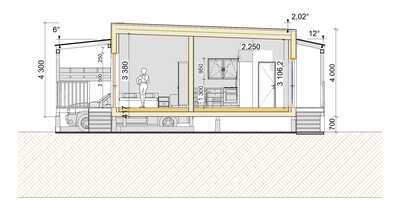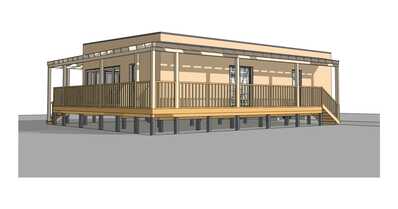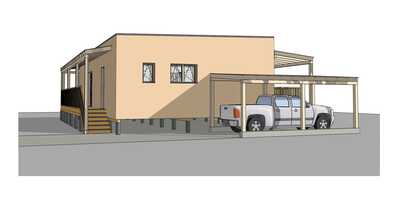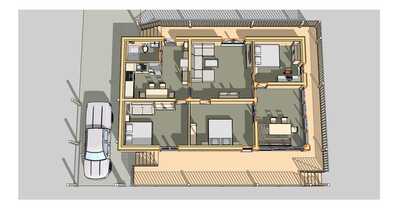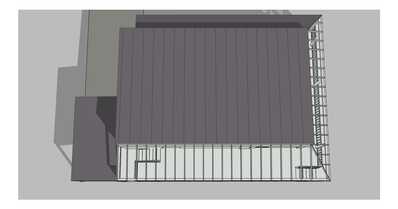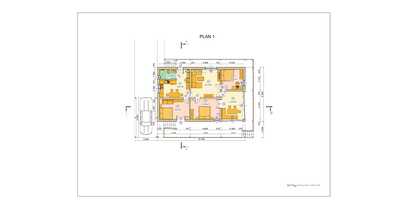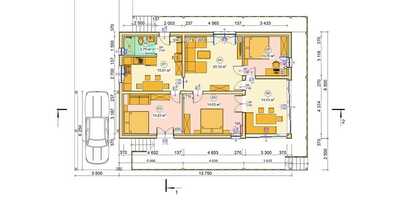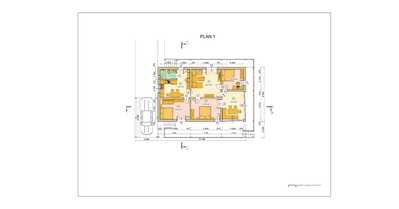Thanks a lot, it looks very nice. In the attached pictures I made few changes, mainly regarding space between doors and walls. Also the height of the interior doors was changed to 2150. The glass doors of the 2 bedrooms should be increased to 2500 to be above the minimum exterior glass surface for the bedroom near the winter garden. There is a missing door between guest room and winter garden. Also the door between living room and guest room should open in the other direction. I increased the height of the kitchen and bathroom windows to 950 (with upper end at 2250 from floor level).
I added several interior sizes for the rooms according to my estimations, these are important for checks on furniture sizes.
In the second picture I added some change proposals for the wall/roof/floor sections. I would prefer to put 40 cm thick exterior walls (same thickness assumed for the plan sizes) by increasing the Steico to 80 (wood fiber helps a lot during hot summer) and the inner layer of mineral wool insulation to 100. It would be great to add also Steico 80 to the roof, if technically possible. That would help during hot summers even more than for the exterior walls. It is still unclear what kind of foundation we need to make - I marked in this picture some key layers for foundation assuming no concrete foundation plate but metal screws/cement pillars: it would be great to increase to 150 EPS/XPS plus 250 mineral wool insulations. That would maximize heat comfort in winter and reduce energy consumption for heating like in a low ebnergy house. I hope such changes are possible which should help us get energy class A for the building approval. Thanks a lot
The interior doors height - can not be changed, we use standart ones ass default.
Steico to 80, not possible, only 40.
Steico 80 to the roof - not possible, to adding any Steico on roof, as we need tough top part of the roof.
No changing foundation for now, till Cris did not decide final version of foundation (ones we know Cristian decision for foundation then we can adjust insulation)
Walls 4 meters high? OK
For the pergolas can you please make a slope for the roof?
OK, George, please make slope 4'
Can you please make the heights and roof slope for the carport like in the old building approval? There were long discussions with the local authority and we cannot convince them to change that.
OK
I would like the carport pillars to be vertical (not V-shape)
OK
covered entrance?
OK
handrails in entrance?
OK
1. There is confusion with the height of pergola and canopy. From 0 or from the floor of the canopy (it is lower). And apparently up to the last beam?
2. All doors were made by 2100 so that they fit under the pergola.
3. "For the stairs to the house entrance, on the entire length of the covered entrance, can you please put on the side" - the question remains.
Also, the question about the fence is not clear.
4. At what level should the pergola floor be, 0 or below 0?
George write a few clarifying questions at once:
1. "Both bedrooms should have the same size/area."
In order to set the exact dimensions, you need to know the exact composition of the wall where the winter garden is. Then I can correct everything according to the given internal dimensions, but the external dimensions of the house will then become different.
I set all the partitions to 160 except the one between the kitchen and the bathroom.
You said that you need to make the partition thicker in the wall where the boiler and washing machine are?
2. "all glass doors/windows should be both openable and tiltable"
That is, do they tilt from above and from the side for a swing opening, or should they slide along the profile to the side?
3. About the base.
If there are screw piles, then you will need to attach a frame of slats to them and attach the finishing to it.
4. I'm starting to get confused with heights. There is a lot of information, sometimes it is contradictory. We can simplify
- what final type of foundation are we considering?
- at what distance will the floor surface be, that is, the 0 mark of the project?
- what is the final height of the walls and roof angle?
- what is the final height of the pergola and canopy (if they are the same)?
- the height of the canopy to its lower part of the structure or the upper?
"Assuming approx. 90-95 cm combined thickness for the house roof and floor, and a minimum interior height of 3 meter on the shorter wall, I propose making the overall exterior height of the house of 4 meter on the shorter wall and 4.3 meter "
- Until I know the type of foundation, I cannot calculate the height.
- While I do not know the composition of the walls near the winter garden and all the partitions, I do not know the exact dimensions of the building.
"With these heights we should also have no problems with the pergola height above the glass doors (avoid blocking natural light)"
- So we make a transparent polycarbonate coating on top? And on the sides there is no covering at all, will there be an marquise there?
In theory, we don’t block light at all 🙂
1. - Please keep the external dlength and width of the house unchanged. Any adjustments needed we make on the interior.
- For the interior walls (with 2 exceptions), we need 10 cm of mineral wool insulation plus Knauf Diamant 15 mm for each side of the interior walls. I don't know what else you need to be put on top of these. Can you please claculate yourself considering these 2 inputs? thanks
- The 2 expetions for the interior walls are:
A. The wall between entrance area and living room (this is where the washing machine and boiler come, not in the bathroom, sorry for the misunderstanding). For this wall can you please put 2 layers of Knauf Diamant 15 mm on one side only (the side with the entrance area)? On the living room side we put only 1 layer of Knauf Diamant 15 mm. Since this interior wall continues also between the 2 bedrooms, please put the same structure: 2 layers of Knauf Diamant 15 mm on the side with the children bedroom (the one with the 140 cm glass door facing the pergola area) and 1 layer of Knauf Diamant 15 mm on the side with the other bedroom
B. The walls between wintergarden and bedroom, guest room, living room. For these walls we need 20 cm of mineral wool insulation plus 4 cm Steico on the side of the wintergarden. On the sides of the wintergarden please make silicon facade like for the exterior since there rain might come in summer on the walls. Based on these inputs: 1 layer of Knauf Diamant 15 mm on the bedroom/geust room, living room side, plus 20 cm mineral wool insulation, 4 cm Steico on the wintergarden side can you please compute the overall wall thickness for the plan? Thank you
Regarding the wintergarden: can you please fix the width to 3300 and allocate the difference of approx. 10 cm versus previous version equaly to the children bedroom and bedroom? thank you
Regarding the guest room: can you please slightly shift the wall between guest room and wintergarden, if possible, so that we get 3150 size? Times approx. 3300 on the other side, we should get approx. 10,4 m2 area. Thank you
George:
Why do we use Steico for one wall of the winter garden and not for the other?
Chalany:
Steico need to be on all exterior walls under silicon facade.
On interior walls have to be plaster, also insight of winter garden (so kinds will not scratch skin on wall), so Steico only on outside walls of wintergarden.
I will explained that to Cristian.
George:
This is how I see it.
Please note that I made the central wall not 100 but in a 200 frame, since it will be load-bearing.
5. I marked by hand in brown the length of the various parts of the pergola areas. I suggest to work with round numbers and hope that what I estimated and marked by hand are realistic sizes. Thank you
George: I changed the pergola as the customer wanted - but with such a height up and down all the way to the ground, there is no point in it, it is blown through and does not protect from rain and sun. That’s why I made it as close as possible to the windows from above. But if the customer wants to add communications, then we need to think about something else...
The carport was adjusted (see size 2-2).
Since the composition of the floors is not completely known, it means that I cannot finally shape the project to a height of 4.3 m. A decision needs to be made on the composition of the floors.
I adjusted section 1 and saw that the customer had set the canopy over the entrance also 0.5 m higher.
3. The biggest changes relate to the canopy and pergolas
- the canpoy (covered with EPDM foil like the house and carport) should become like a covered (EPDM foil roof) terrace with high floor (with the floor at the same level with the house entrance door) almost for the entire front of the house. 1250 width for this part. All around we need rails (1200 high)
- the pergolas (with pavement previously) should become like a covered (polycarbonate roof) terrace with high floor (with the floor at the same level with the house entrance door) almost for the entire back of the house. 2500 width for this part. All around we need rails (1200 high).
- on the right side (with the wintergarden and guest room) we also make a covered (polycarbonate roof) terrace with high floor (with the floor at the same level with the house entrance door). 1250 width for this part. All around we need rails (1200 high).
Hello!
If the sliding door needs to be hidden in a pocket in the wall, then the wall needs to be made thicker.
In the corners of the terraces, you need to put uprights. For now, I put them on top of the stairs.
Greatings!
@george Thanks a lot, it looks very nice. I marked in the below plan with red a small change:
- in the main bedroom: the 80 cm glass door to the terrace should open in fact towards the wall (separating the bedroom from the witergarden). Sorry that I did not notice this before.
- for my understanding: why do the 2 glass doors marked blue (living room and guest room) in the below plan are shown here with different types of symbols for the opening compared to the other glass doors (but the same with the 2 windows in bathroom and kitchen)? Thank you.
Hello!
They were shown as floor windows.
Changed to doors.
